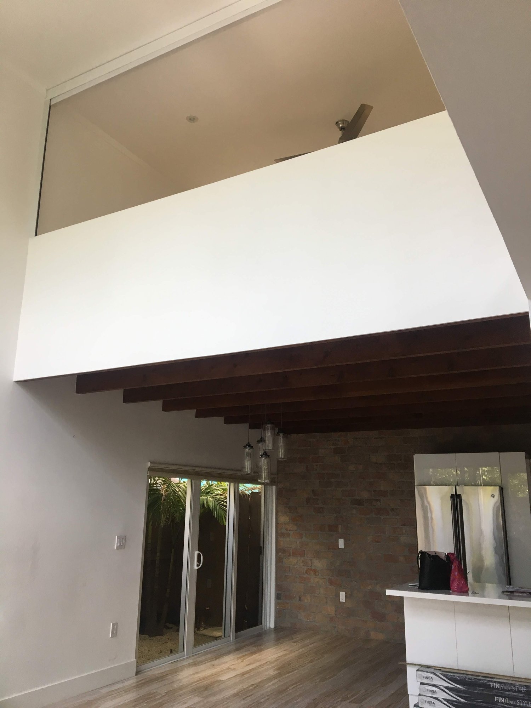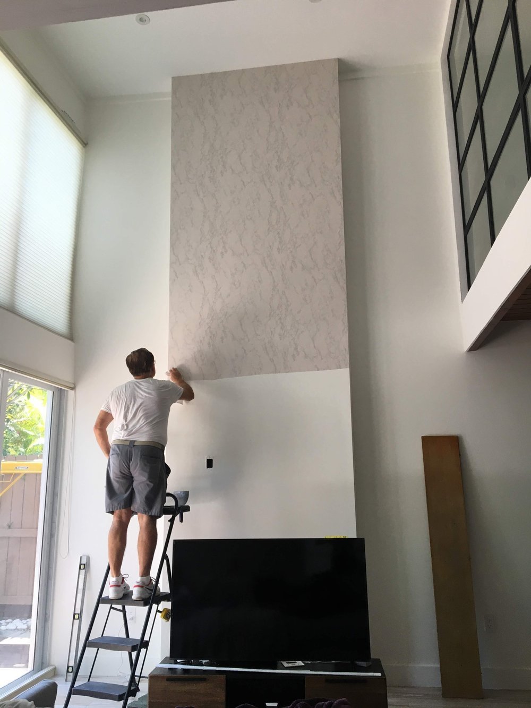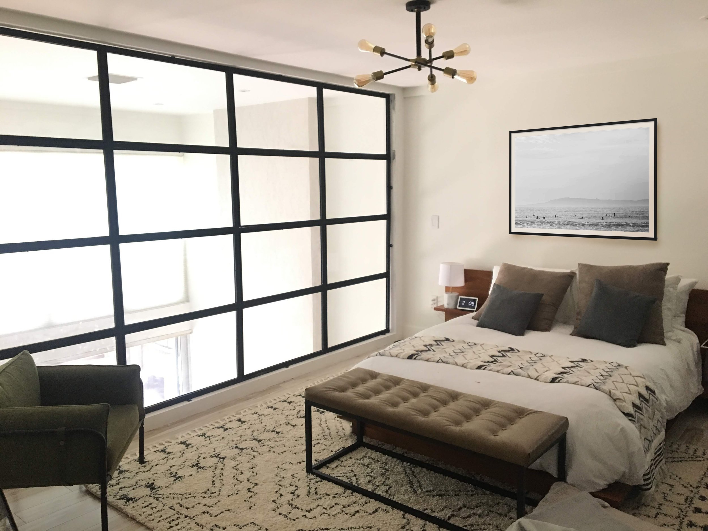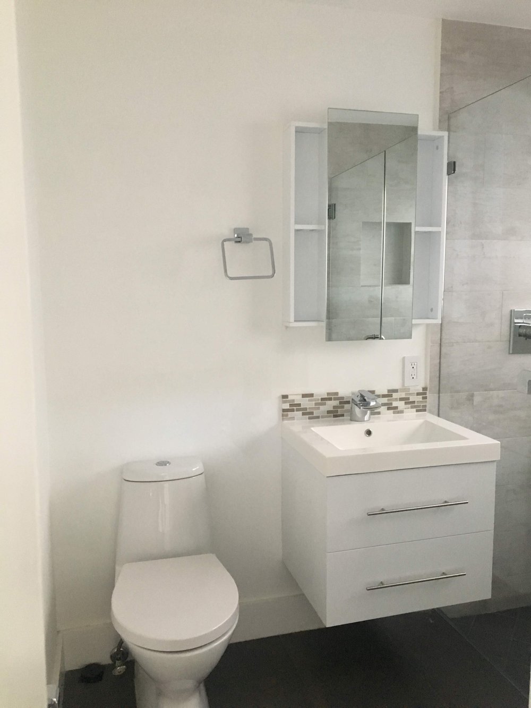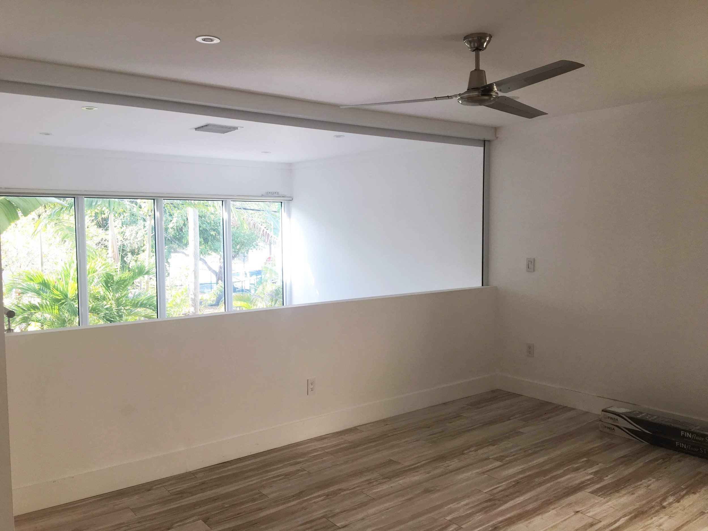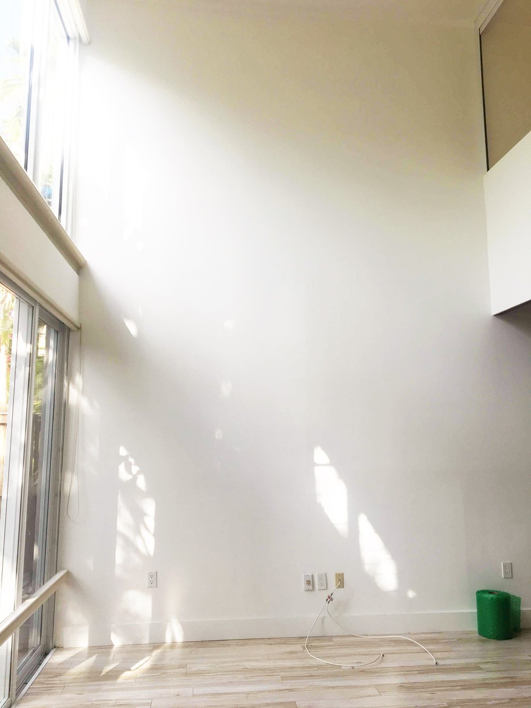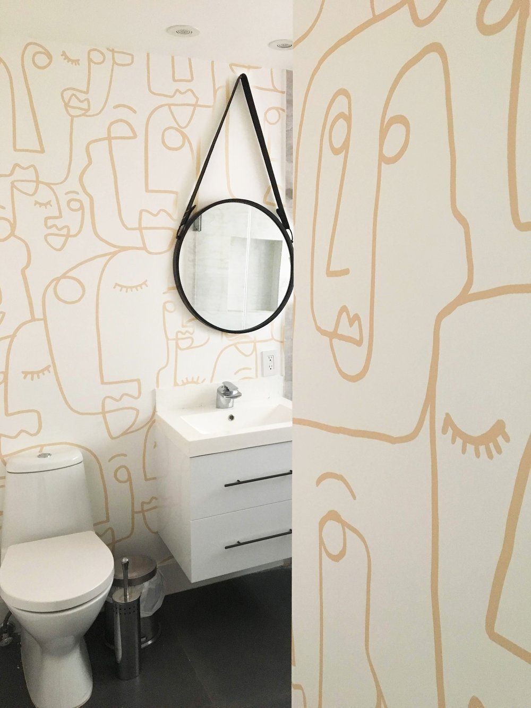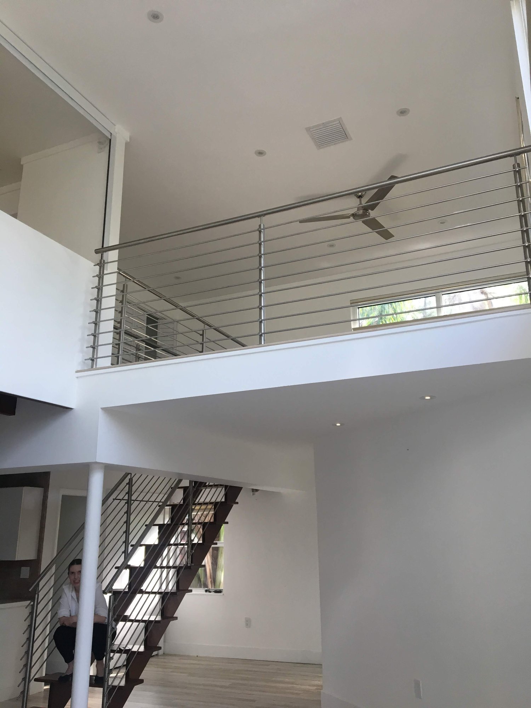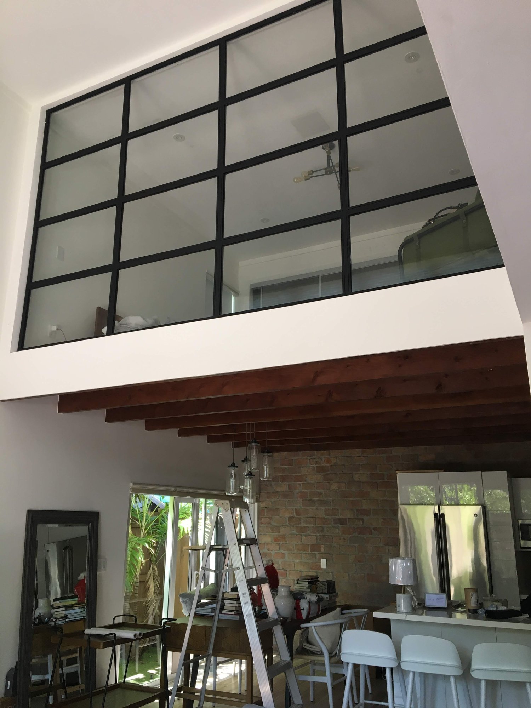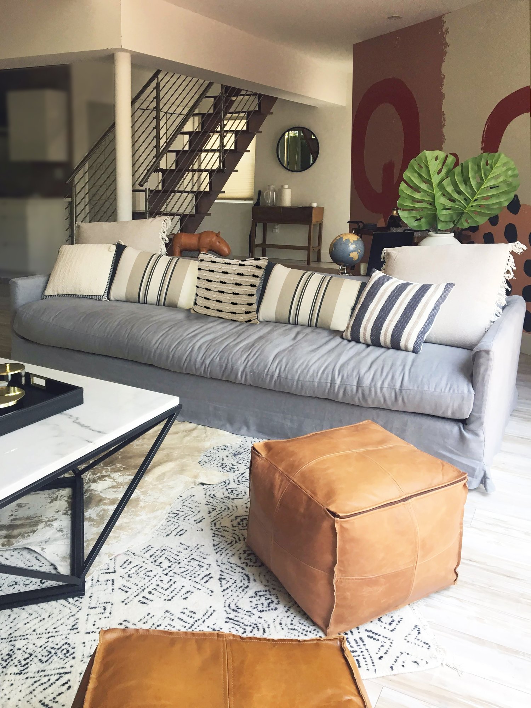Casa Neale
Design and renovation of a single-family home, which now features a master bedroom that overlooks the double-height living area, a guest bathroom, and a new enclosed guest room. The aesthetic of the home is a blend of modern-industrial and mid-century styles, creating a space that is both comfortable for everyday living and entertaining guests.
-
Coconut Grove, Miami
-
Homey
-
The metal and glass partition at the Master Bedroom
About the project
The design of this home was inspired by the young and vibrant energy of the couple who own it. They desired spaces that would evoke a sense of warmth and homeliness and a few certain features that would encourage moments of conversation.
To achieve this, we used fun and bold graphic wallpaper in the living room and guest bathroom. We opened up the master bedroom to the living room, by customizing a metal screen glass partition. The furniture was selected with ultimate comfort and durability in mind, while also incorporating masculine elements such as tan leather and black metal accents.
To balance out these elements, we added touches of femininity through the use of marble, bohemian patterns in textiles and rugs, and subtle pops of pink and red.








